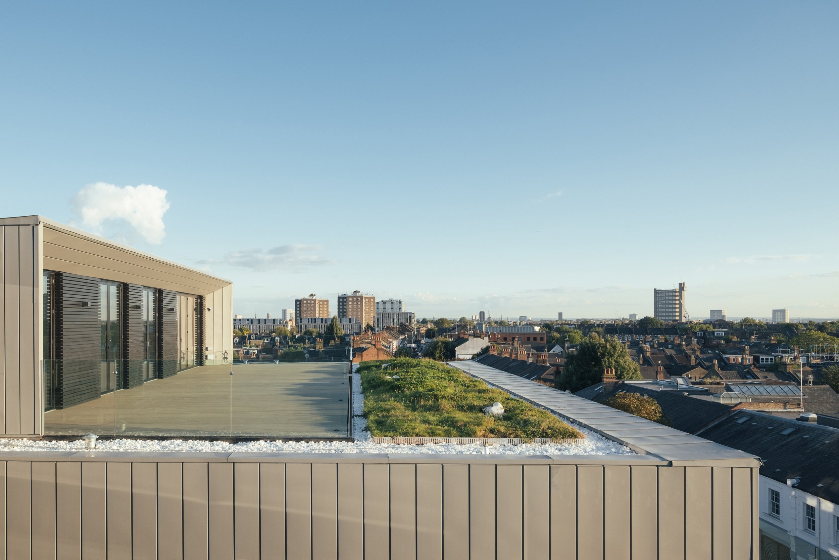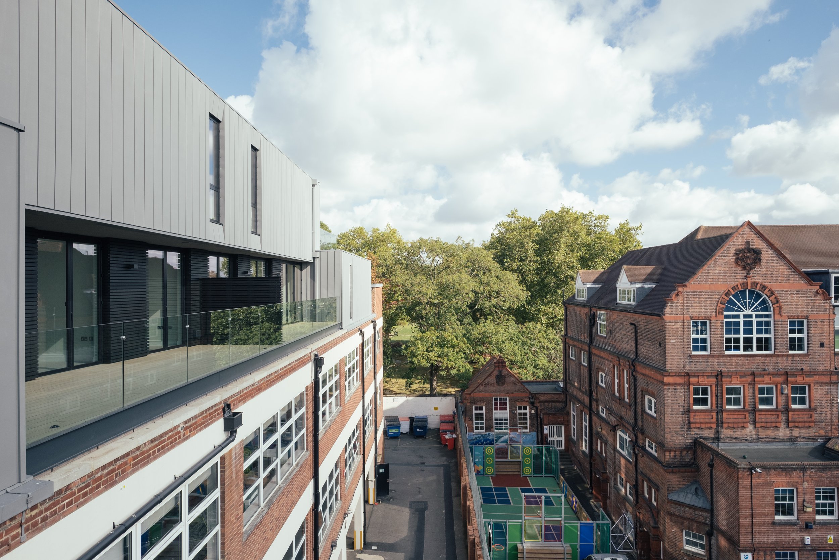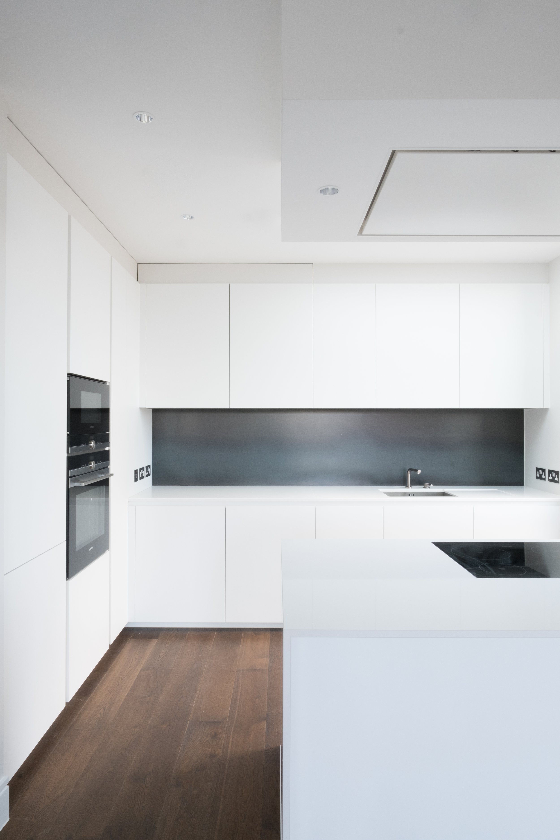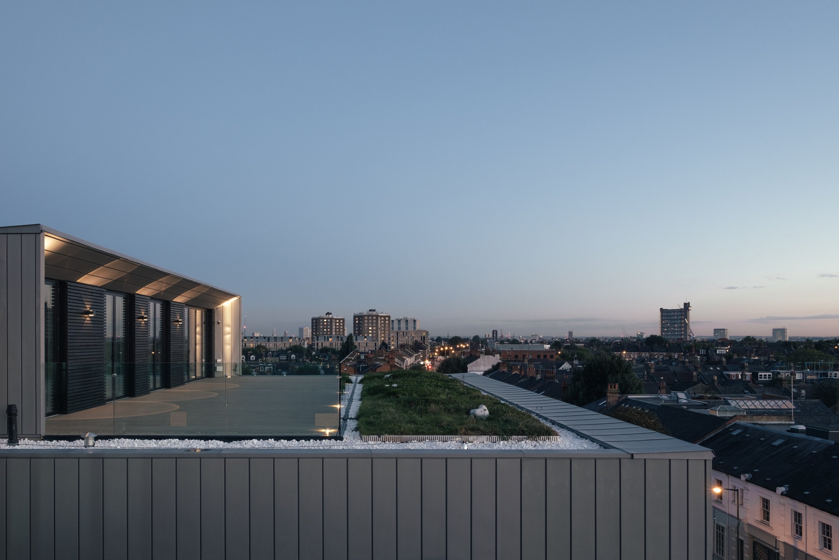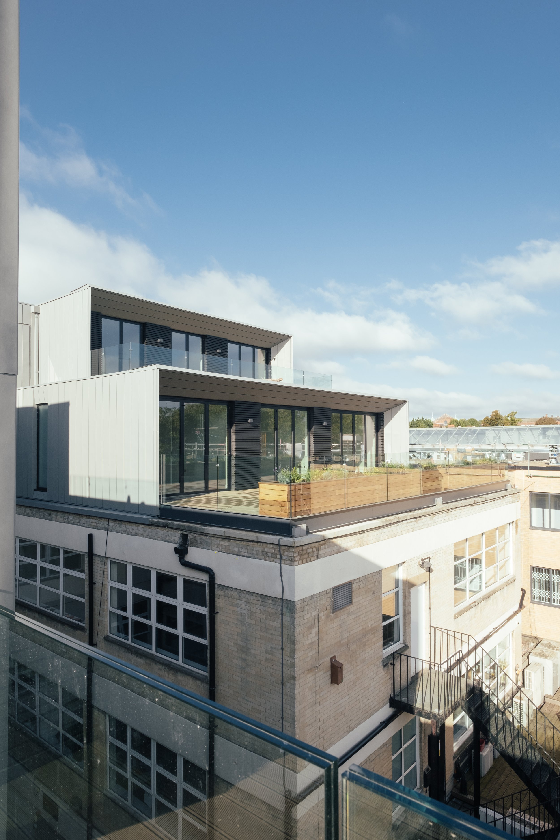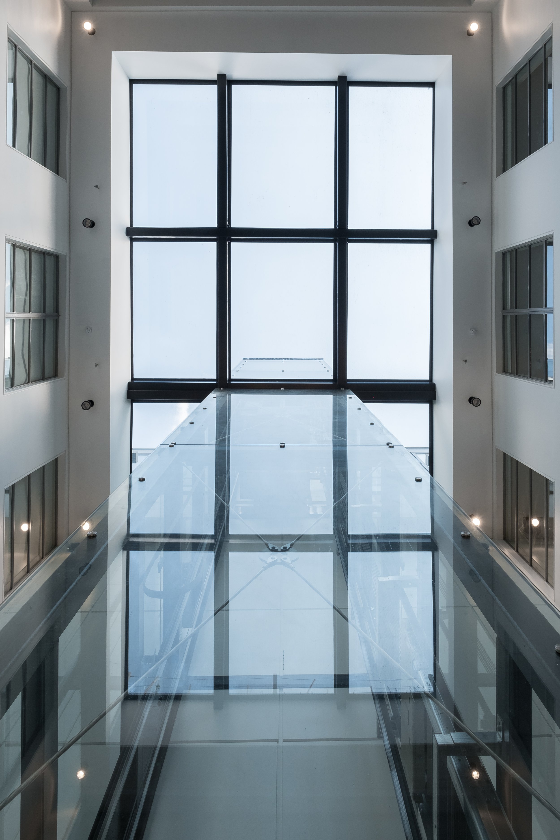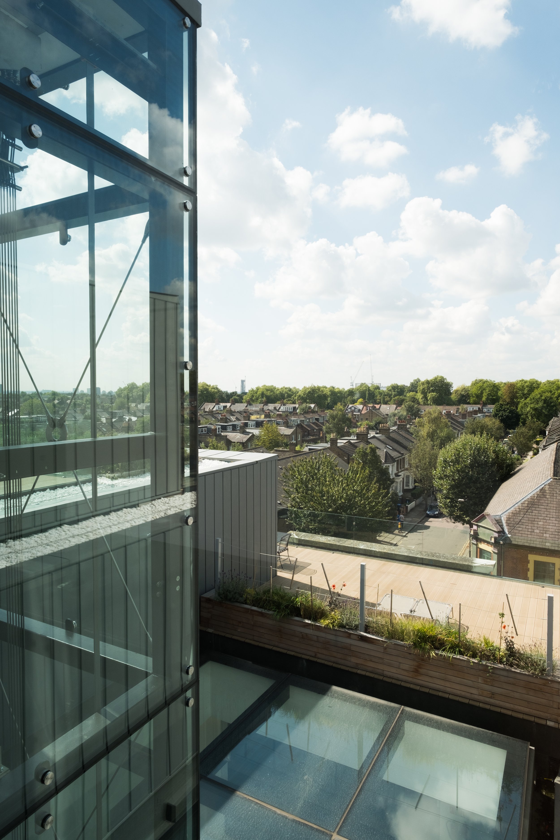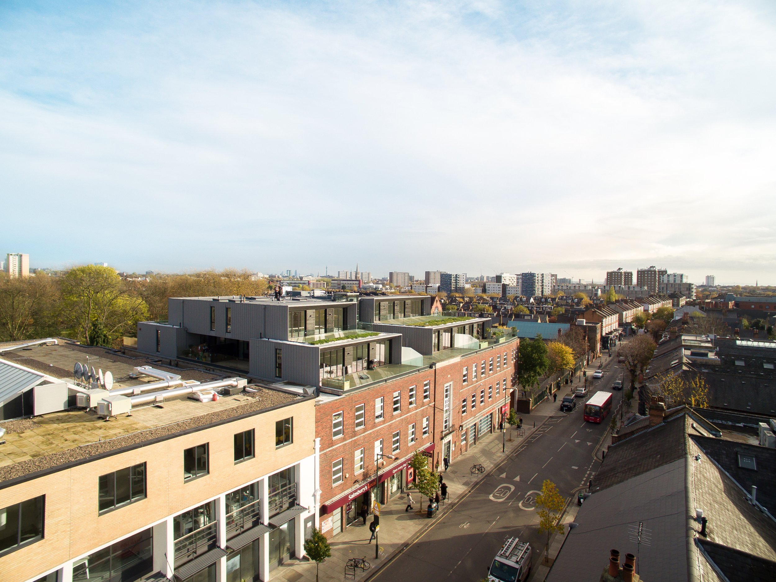Salusbury Road
2 storey high quality rooftop extension consisting of 14 spacious apartments above an existing occupied building
Placed above a three storey Art Deco building in the heart of London’s Queens Park, this rooftop scheme works practically and aesthetically to optimise its rooftop location, framing views of the local park to the East and cemetery to the West. The apartments enjoy lateral living with high levels of privacy and panoramic views across the London skyline. This is achieved by the simple addition of two new lateral tiers, each gradually stepped back from the floor beneath it, which are linked by a central glass volume, maximising light, outside space and views from each apartment. The steel frame building was carefully constructed above a live building with a mixture of active commercial tenants below so as not to interrupt their businesses.
Large slim-profile zinc portals frame long views to the east and west of the building, infilled with floor to ceiling glazing and onyx stained hardwood timber cladding. Inserted into a refurbished three story atrium is a new frameless glass lift providing exclusive access to the rooftop apartments. The atrium picks out key architectural details from the original art deco building, tethering the apartments to their historical context.
Location: Queen’s Park, London
Area: 15,000 sq ft.
Status: Completed – 2019

