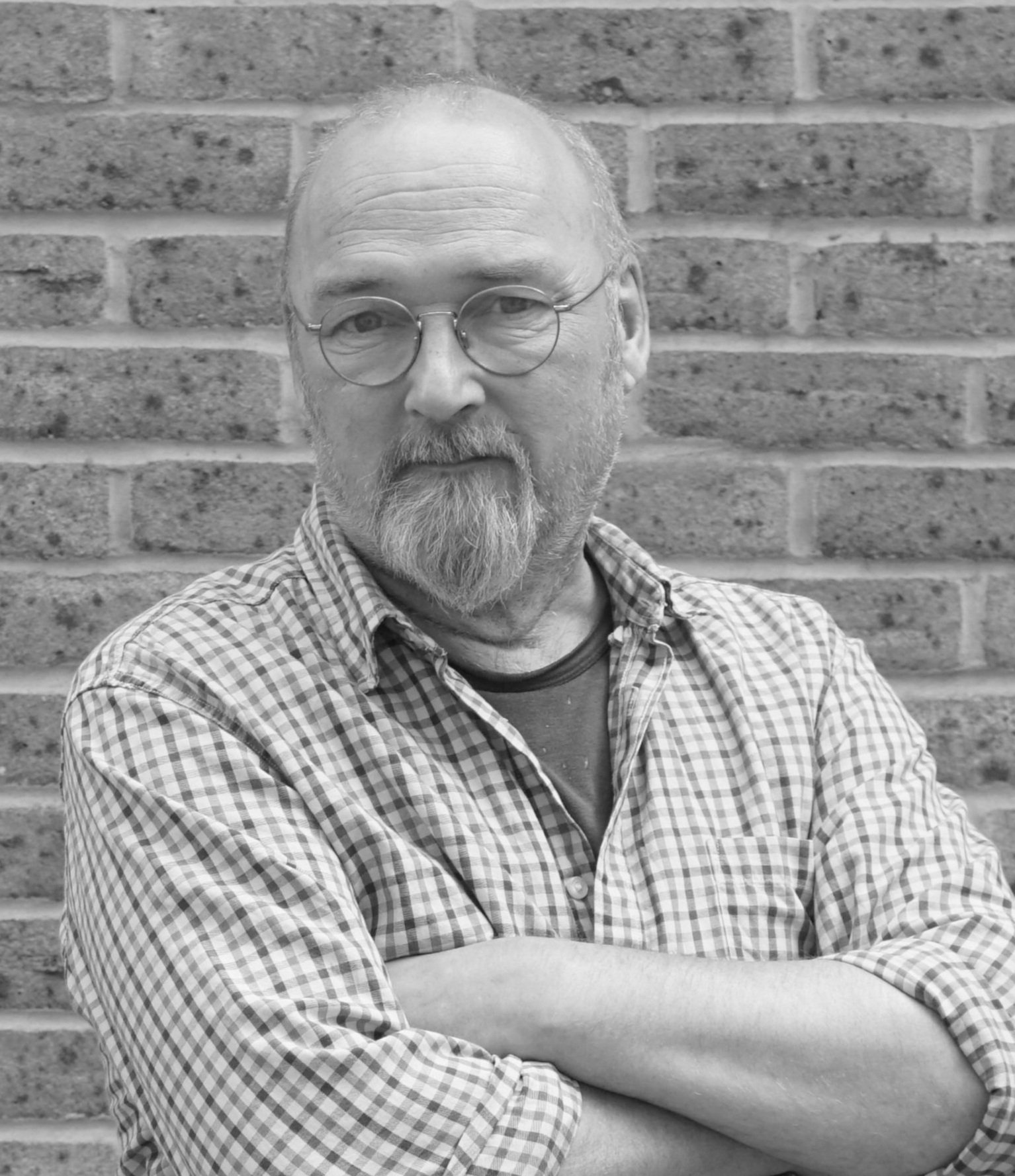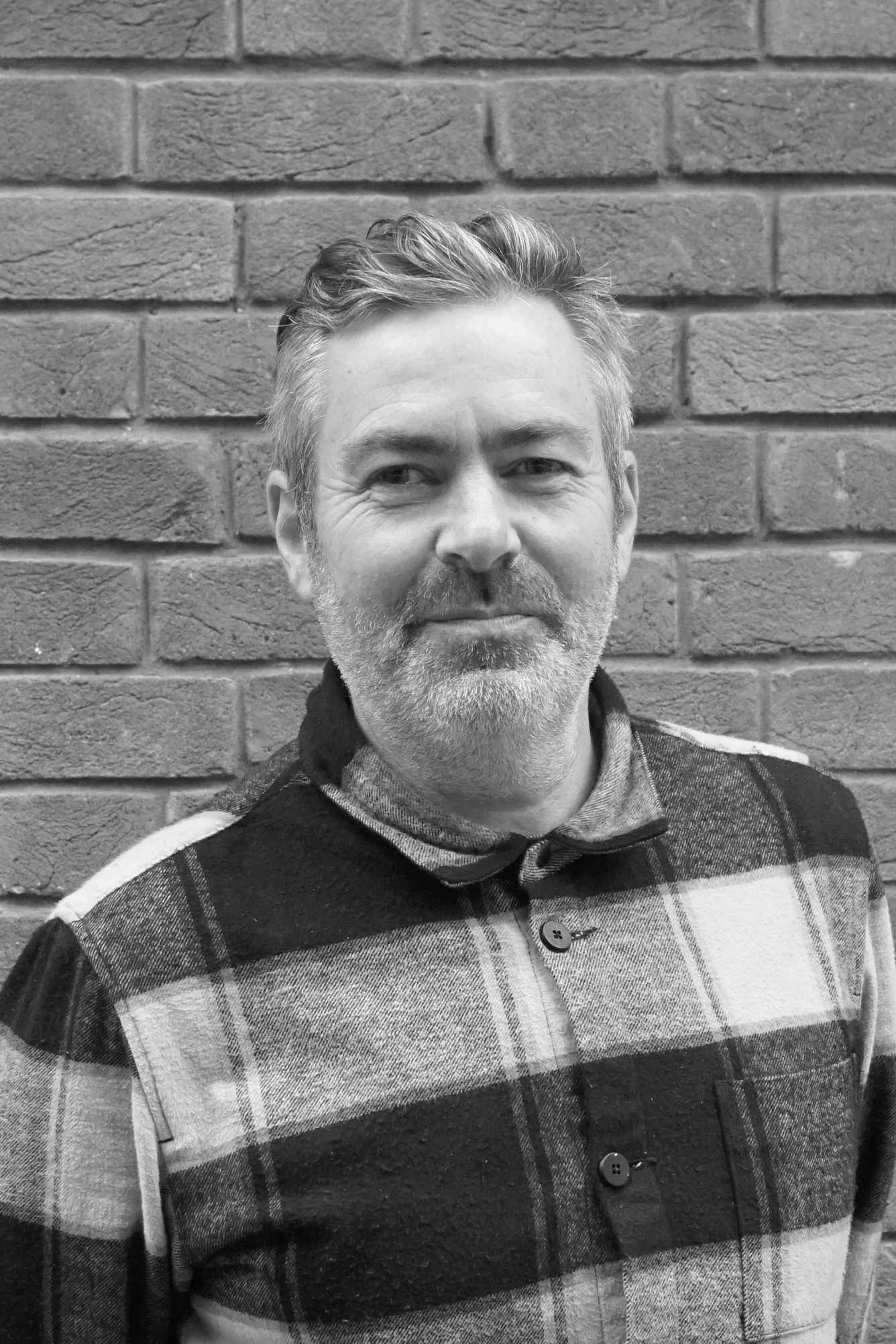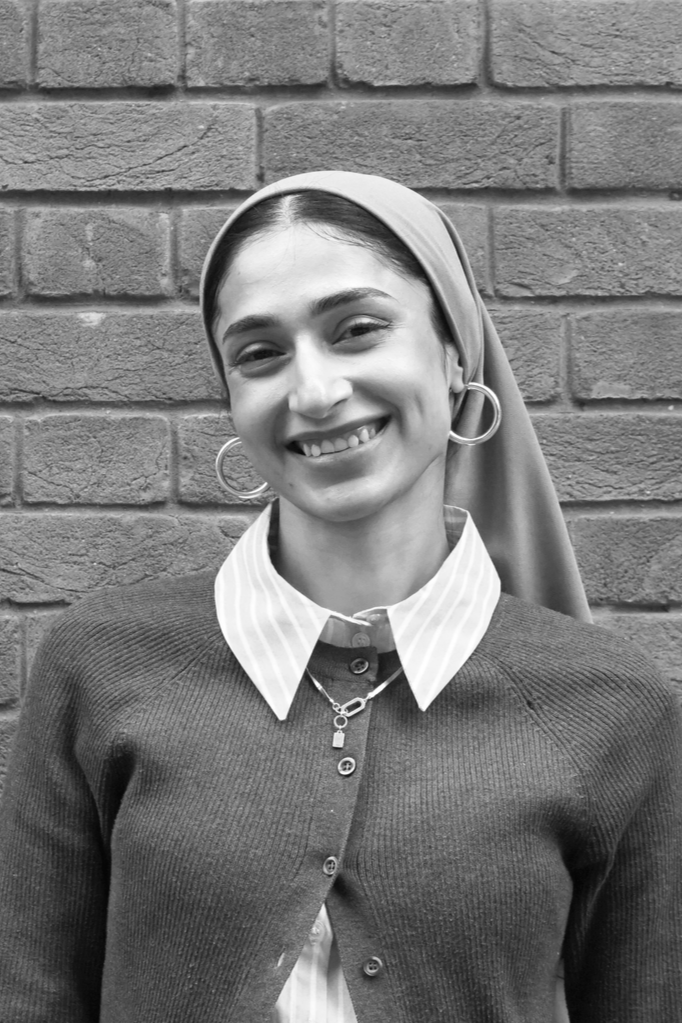About Us
Claridge Architects is an award-winning RIBA chartered practice established by Marcus Claridge in 2004. We have expertise designing and delivering projects within the commercial, residential and educational sectors, detailed with precision and subtlety. Informed by the physical and cultural context, we aspire to create design-led architecture that is both contemporary and rooted in its context. The scale of our projects range from pop-up pavilions to entire urban blocks with a multitude of programmes and stakeholders.
With an in-depth knowledge of UK Planning policies and a strategic, solution driven approach, the practice builds and maintains strong working relationships with clients, consultants and planning authorities. The studio has a collaborative and inclusive atmosphere which facilitates a ‘team’ approach to all projects.
Design led with a passion for construction, we have a growing reputation for delivering high quality residential development projects with an acute attention to detail. With technical and contractual experience working on both new-build and listed building refurbishments we have expertise working under all procurement routes. In order to maximise our expertise we relish the opportunity to create and deliver projects of the highest quality from concept to completion.
Claridge Architects is a RIBA chartered practice and offers a range of professional services from design consultancy to detailed design, contract administration and full project management.
Our Approach
Irrespective of scale and budget each project goes through the same rigorous design process. Beginning with the context, each project starts with careful analysis of the site setting and the creation of a 3D printed model of the physical context. Working with physical context models, we then test and develop our clients brief with a series of options and prototypes at various scales to optimise the architectural potential of each site. Whether it is a one-off house proposed within a constrained backyard site or a civic insertion for a sensitive historic setting in the city, we consider this approach to be the optimal method to engage the professional design team and local planning authority during the early design stages.
Projects emerge from a clear understanding of the site constraints and opportunities, shaping a site specific concept which informs the full design process. We deploy a variety of media techniques to develop and convey our designs – including sketching, drawing, models and perspective images – complimented by regular design reviews, to refine and tease out the architectural potential of each project.
Working with Claridge Architects is an open, collaborative process where we encourage input and ideas from the design team and client groups. We embrace client engagement and pride ourselves on our ability to listen to our clients, distil their requirements and provide clear solutions. We believe that our sensitive, contemporary approach, together with a deep understanding of our clients’ needs leads to relevant and engaging architecture.
Awards
Shortlisted - Favourite Residential Development - Brent Design Awards 2023
Winners - Residential Development of the Year (more than 100 units) - Insider Residential Property Awards 2022
Shortlisted - Apartment Development of the Year - Insider Residential Property Awards 2022
Shortlisted - Award for Best Housing Scheme (fewer than 500 homes) - The Planning Awards 2019
Shortlisted - AJ Architecture Awards - Masterplan of the Year 2018
Winners - The Sunday Times - British Homes Awards 2017
Meet the Team
-

Marcus Claridge
Founding Director
-

Sarah Lionetti
Director
-

Varun Nambiar
Associate
-

Jeff Iles
Project Architect
-

Ian Redfern
Technical Architect
-

Mari-Luz Gonzalez
Architect
-

Massimo Sannino
Architect
-

Greta Anderson
Senior Architectural Designer
-

Ben Collins
Architect
-

Ciara Marlborough
Architectural Assistant
-

Ben Taylor
Architectural Assistant
-

Yimeng Shi
Architectural Assistant
-

Maria Pillet
Architectural Assistant
-

Ava Maiden
Architectural Assistant
-

Anosha Tarar
Studio Manager
