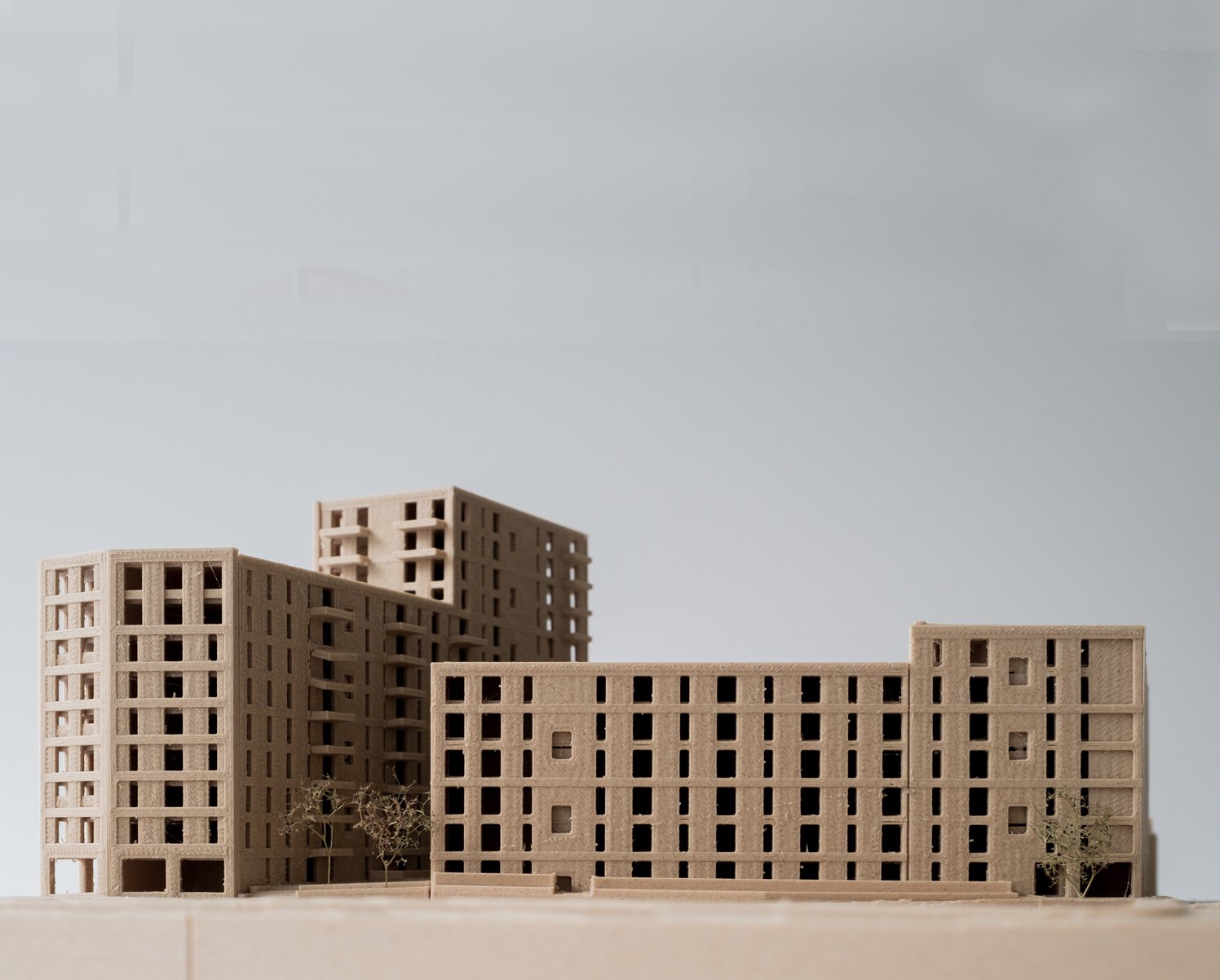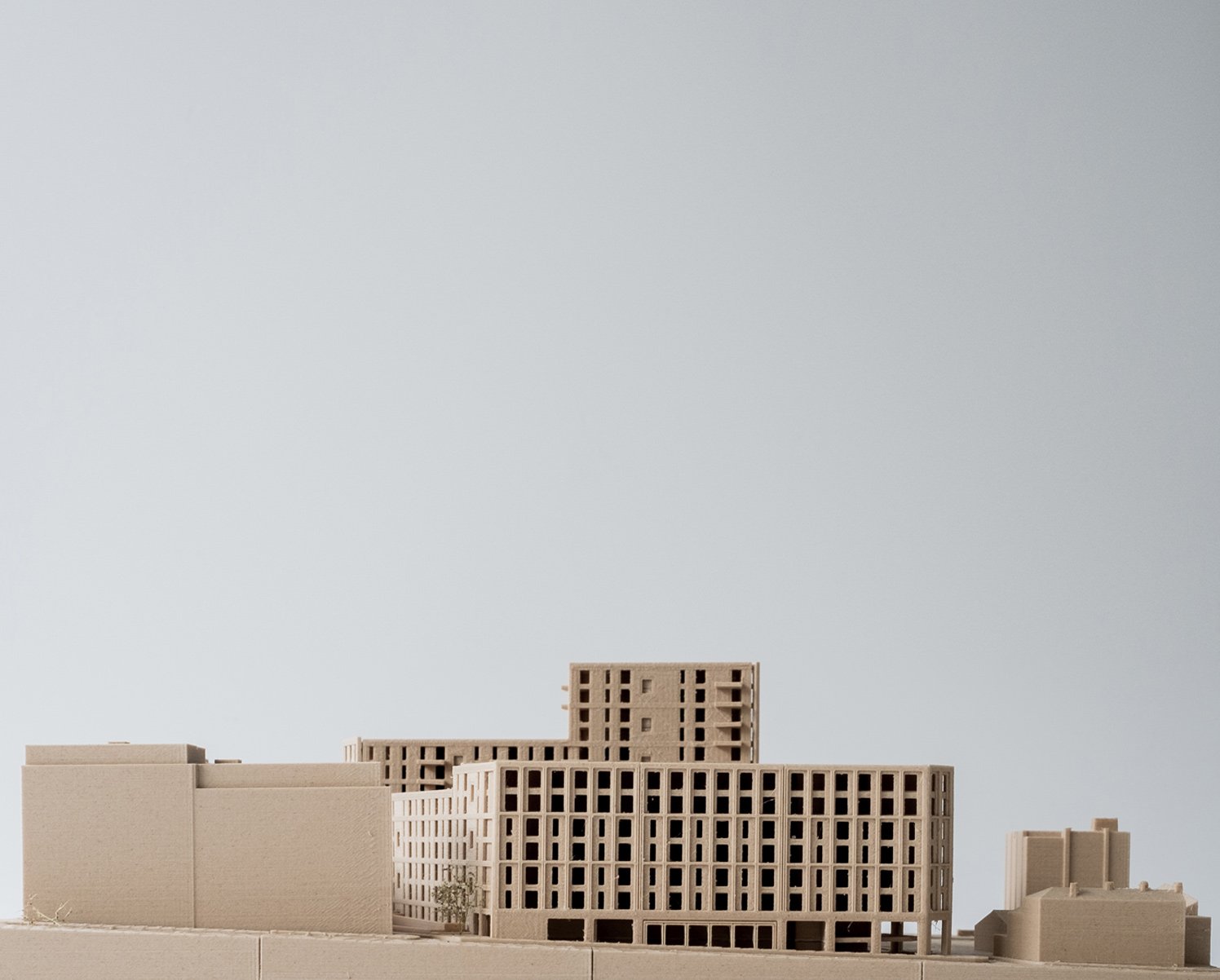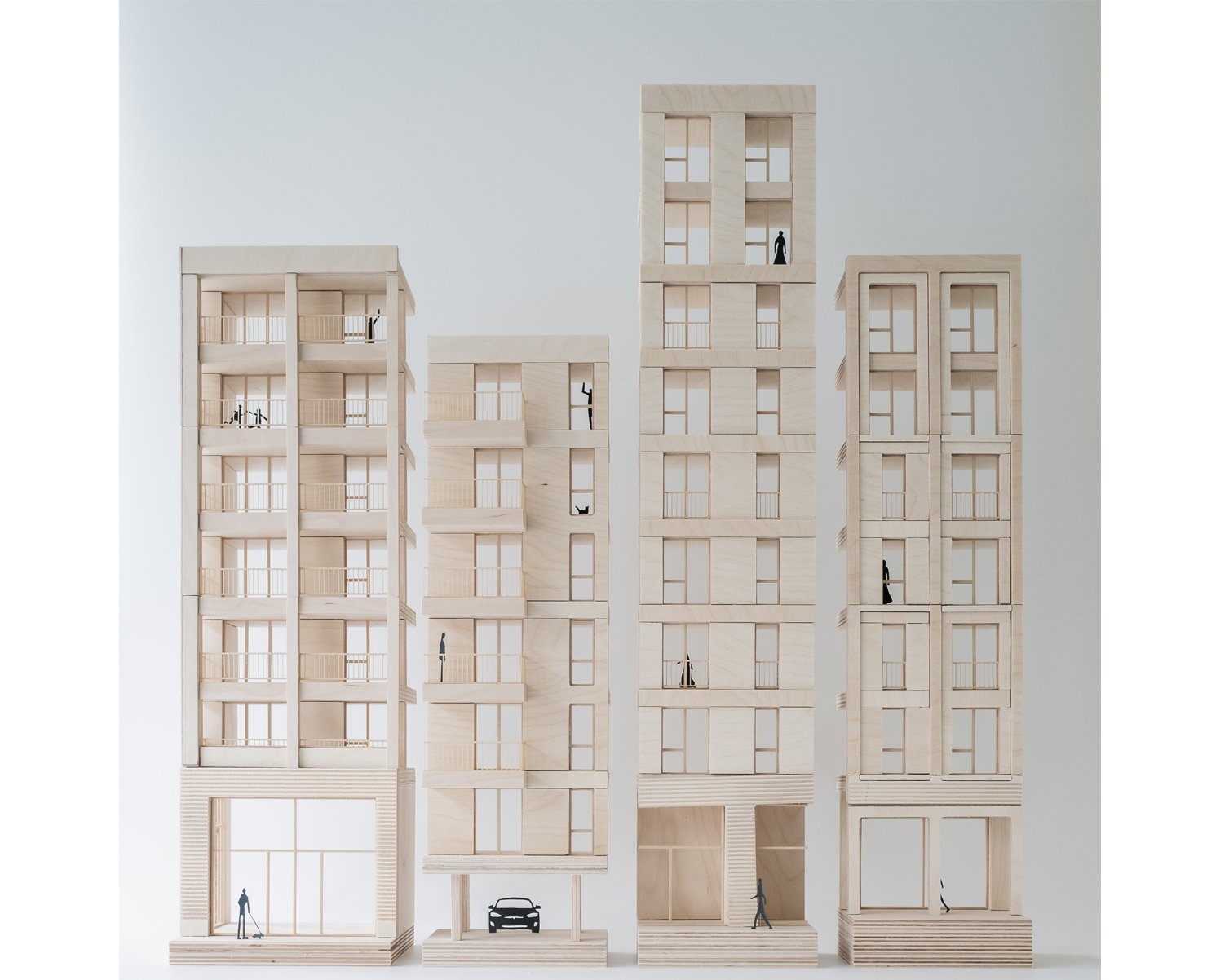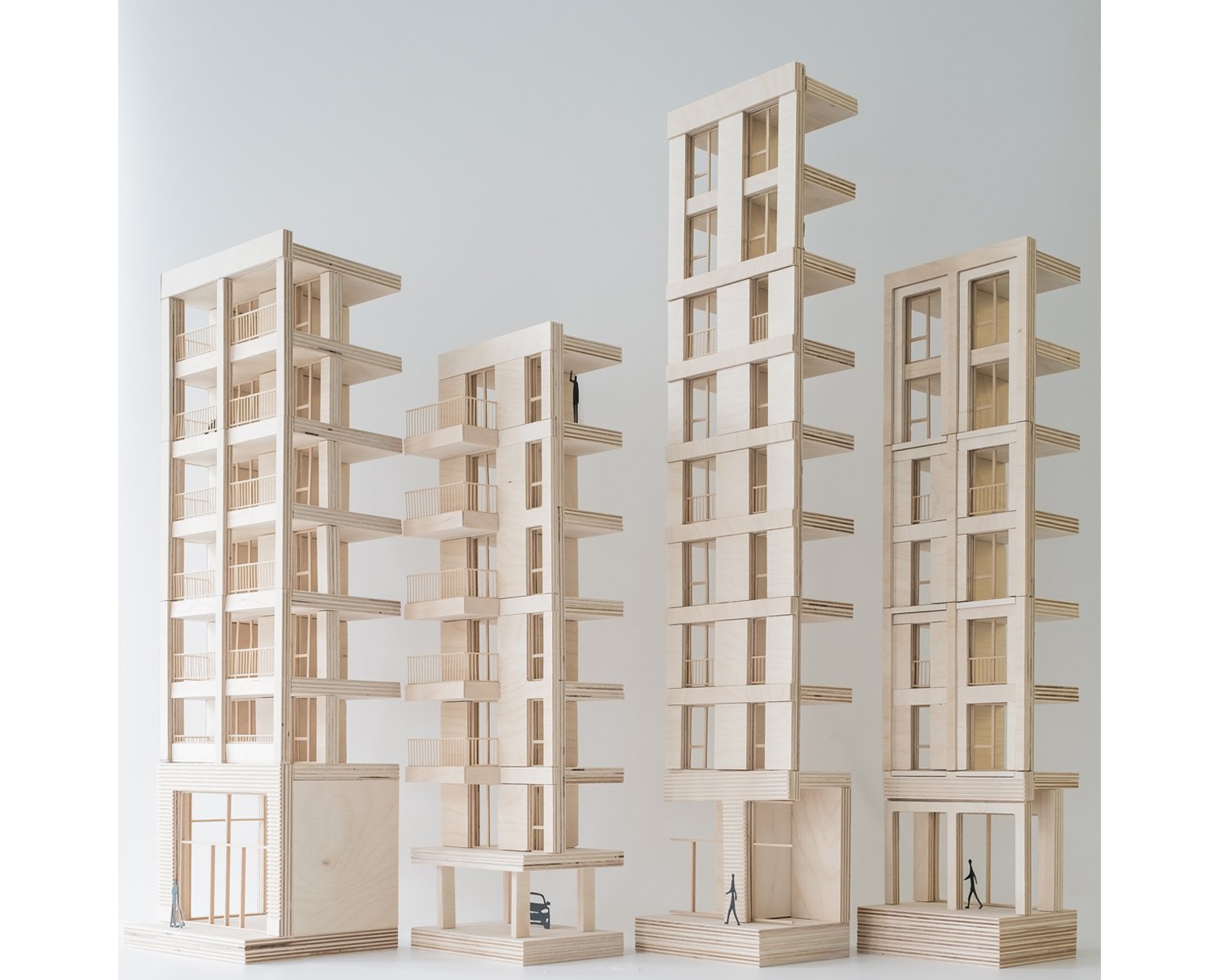Timber Yard
Client: Galliard Homes & Apsley House Capital
Location: Birmingham, UK
Area: 345,000 sq ft.
Awards: Winner of the Insider Midlands Residential Property Awards 2022
Status: Completed 2022 – Delivered by Galliard Homes & Apsley House Capital
New build mixed use scheme with raised central landscaped courtyard and publicly accessible street facing ‘pocket park’.
Claridge architects were appointed on their first project in Birmingham to design a residential-led mixed use scheme in January 2017 consisting of 379 units and ground floor commercial uses around a raised courtyard. Inspired by and in direct response to its setting, it seeks to establish a high quality contemporary proposal while taking precedent from successful robust local vernaculars.
Located just south of the city centre, the site is currently a ‘gap’ in the urban grain of the city. The aim is to re-establish the existing grain with the urban block hugging the street edges and utilising similar density to existing and proposed sites in the local vicinity. The massing was strategically split into two blocks, this formed public street facing spaces, opened up the internal courtyard, increased the efficiency of the building and improved apartment aspects.
The use of a darker brick is balanced with complimentary lighter acid etched and precast concrete materials which accentuate key moments while powder coated metal frames and warm oak timber finishes complete the materiality. Using a restrained material palette throughout, each elevation is articulated in subtly different ways. This retains a cohesion across the scheme but with a level of variety and character at different moments.







