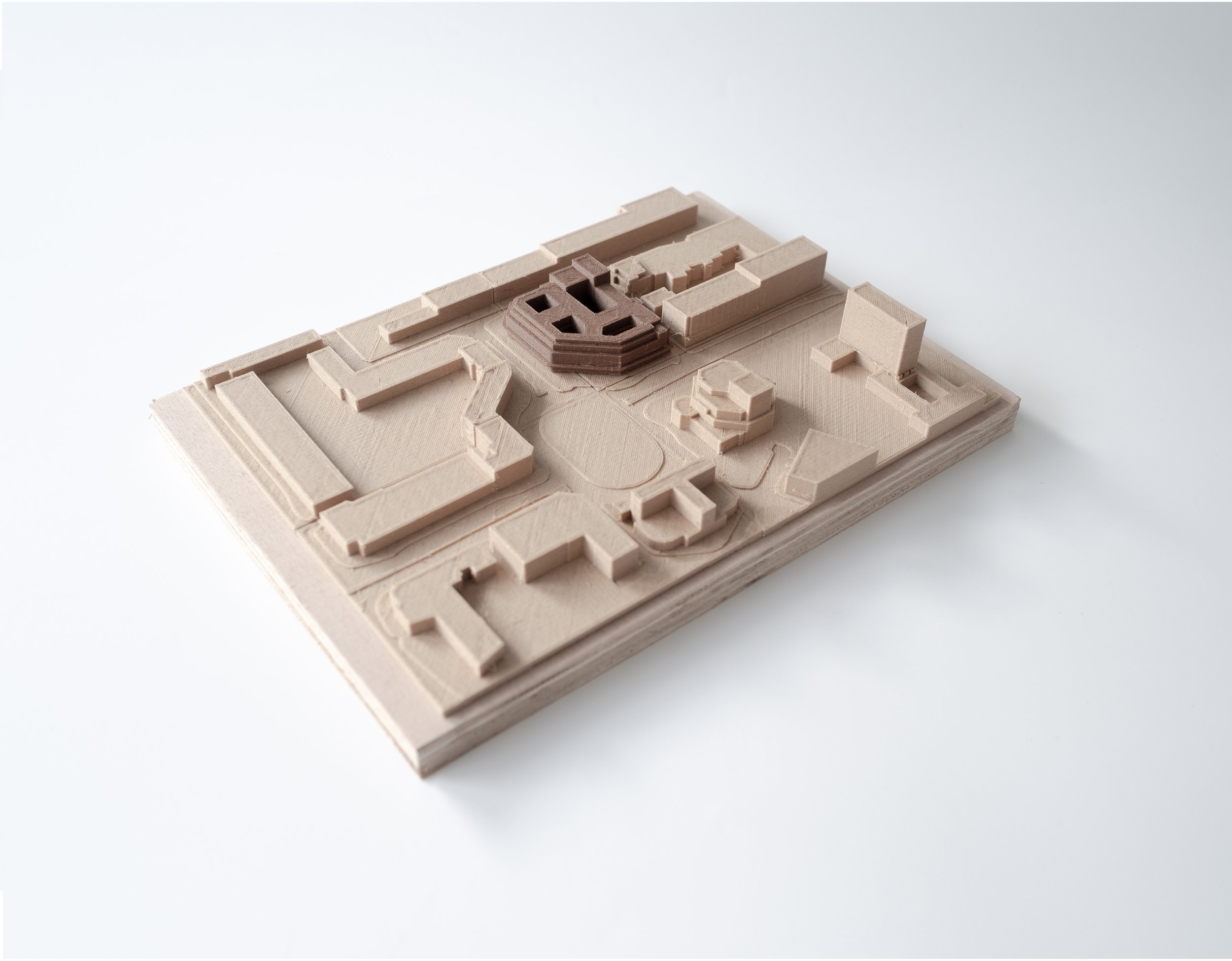Plymouth Derrys
Client: EHA Group
Location: Plymouth
Area: 290,000 sq ft.
Status: Completed 2021
Restoration and conversion of existing Department Store into student residence, hotel and commercial space.
The former Derry’s Department store, comprising an entire block at the heart of the city’s modernist Abercrombie and Watson plan, is set to be sensitively restored and converted into a 500-bedroom student residence, a 100-room hotel and restoring the active frontages at the ground floor with 60,000 sqft of retail and commercial space. Completed in 1962, the building was designed by architect R.C Steel, remaining a department store until it closed in 2010. It was earmarked by Plymouth Council as a key regeneration opportunity.
The scheme preserves the existing massing and views of the historic cluster of buildings, enhancing the robust architecture with a set back single story roof extension and a four-storey infill extension. The new facades are respectful to the careful detailing and stripped down Art Deco style of the original in terms of proportion, materiality, depth and detailing. The introduction of a series of internal courtyards offer both accessible and visual amenity space for the occupiers, and a brown roof will provide biodiversity.




