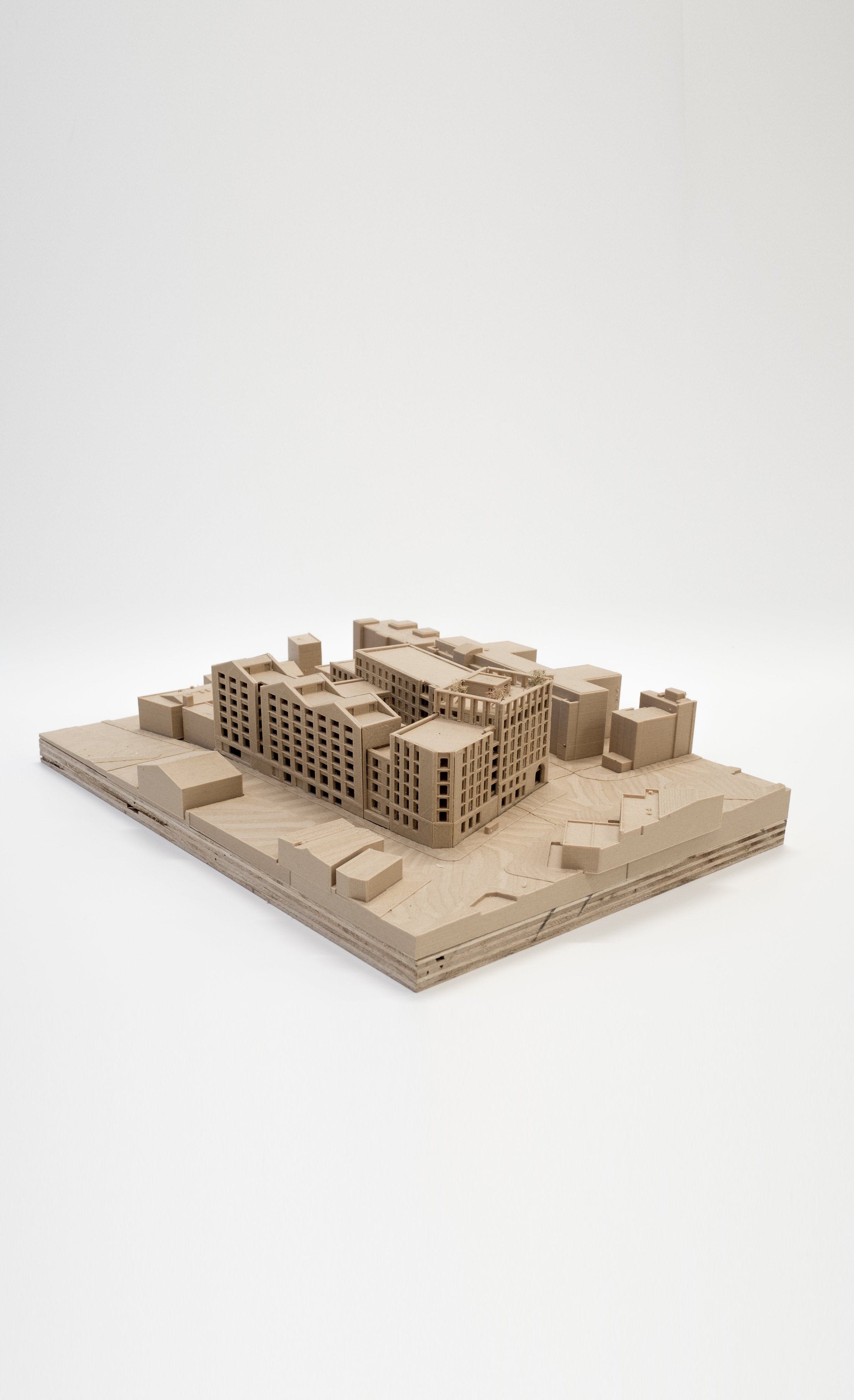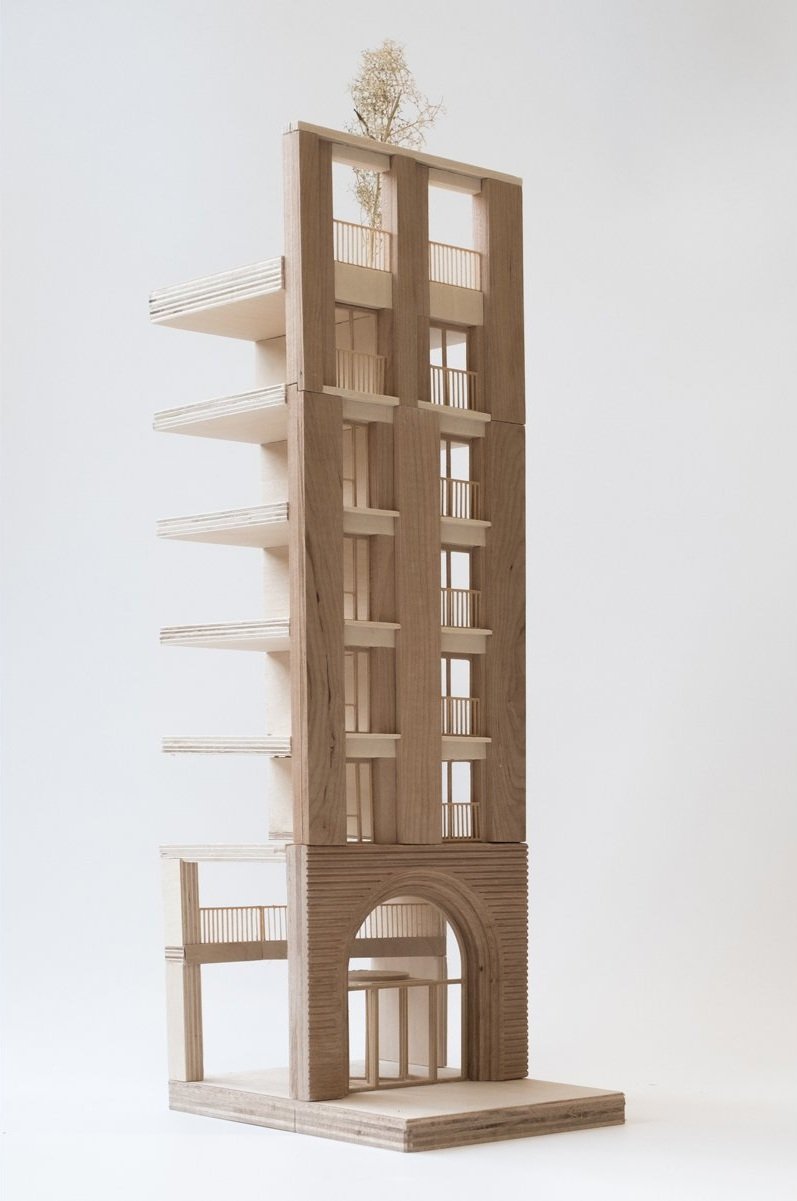Hanley Street
Client: Czero Developments
Location: Birmingham, UK
Area: 199,000 sq ft.
Status: Planning Approved 2020
Large Residential-led Mixed Use scheme providing over 200 build-to-rent apartments in Birmingham.
The residential led, mixed use scheme for on a largely undeveloped urban block will see the existing building demolished and 203 build-to-rent apartments constructed with street level commercial units and two landscaped courtyards at upper ground floor level. The design responds to the immediate environment of historic buildings coupled with industrial, factory and workshop buildings.
Homes range from well-proportioned 1-bed, 2-person open plan living-dining-kitchen spaces to duplex 3-bed, 5-person homes with private terraces – all exceeding minimum space standards and with generous shares amenity space, landscaped roof garden. The scheme completes the defined urban block utilising similar density to existing and proposed sites in the local vicinity. With long facades on Lower Loveday Street and Hanley Street, recessed terraces have been introduced to visually break the massing into smaller legible blocks, whilst providing high quality private external amenity space. In response to the industrial context and due to its different typologies, the Hanley Street block has been articulated through a pitched roof space, visually engaging with local industrial roofscape.








