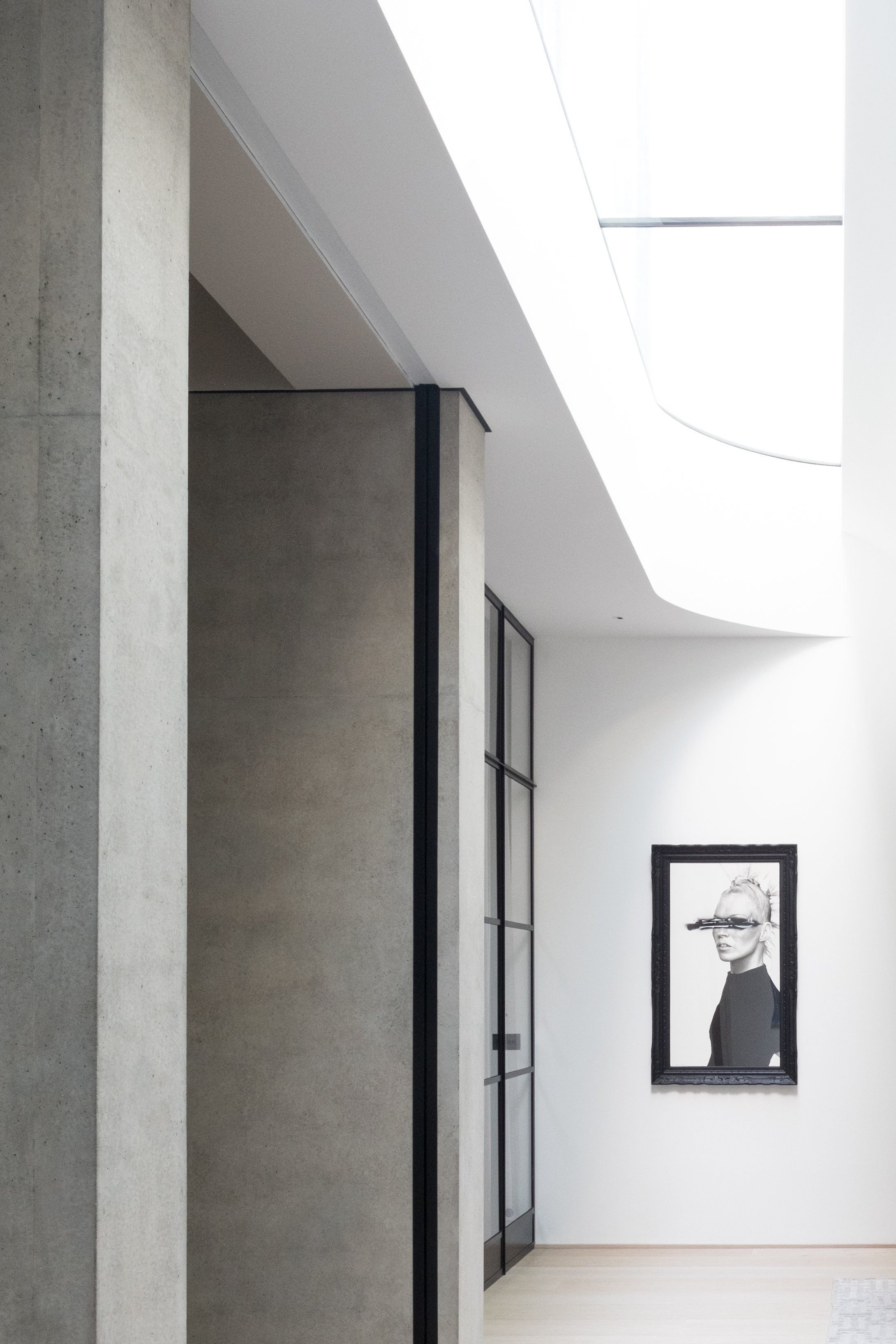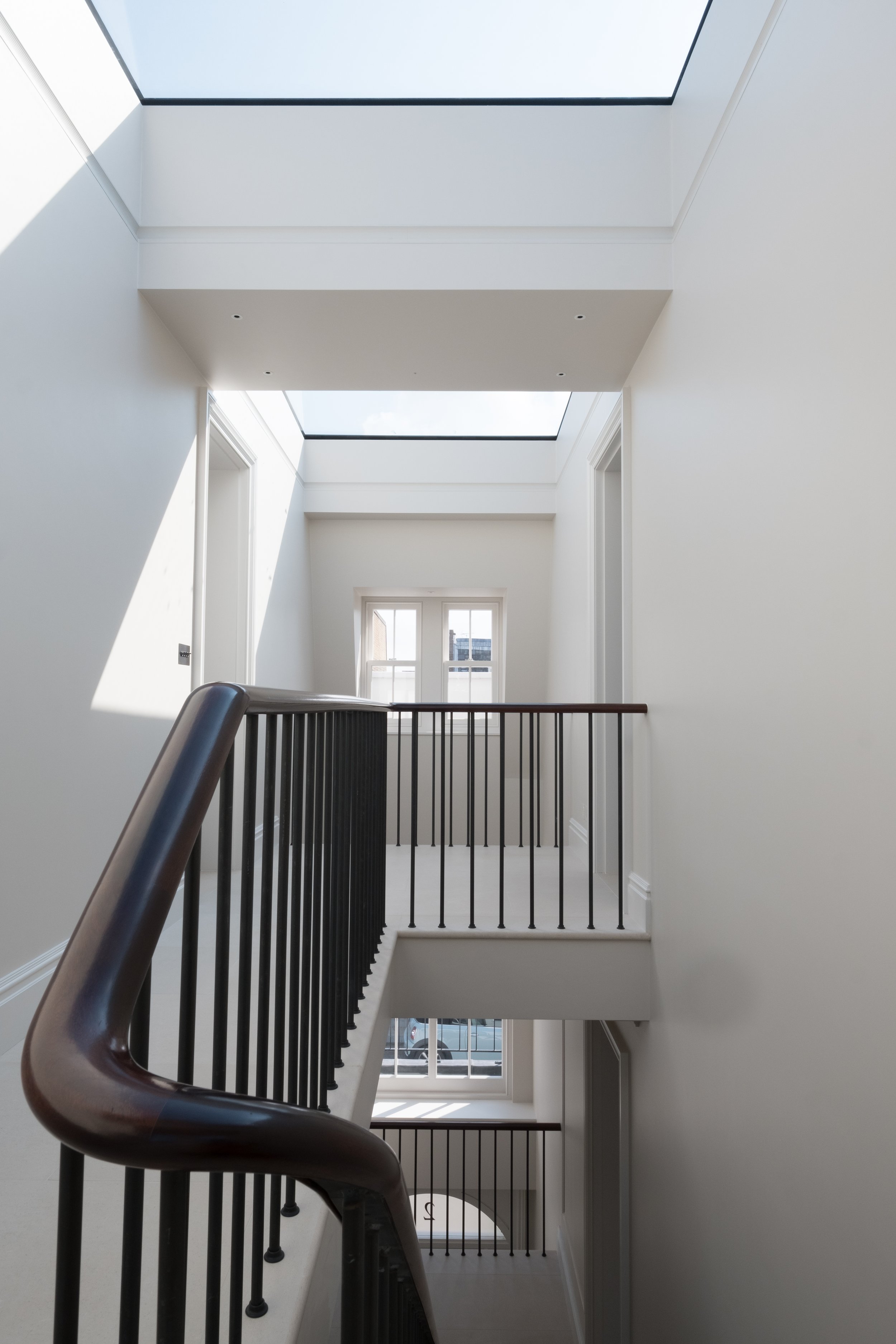Shawfield Street
Client: Private
Location: Chelsea, London
Area: 6,000 sq ft.
Status: Completed – 2018
Refurbishment and extension of an existing private Chelsea home.
Shawfield Street is an existing cellular two-storey 3-bedroom detached property, in the heart of Chelsea, which has been extensively remodeled on all floors, to create a spacious family home suitable for modern open plan living. Retaining the front, side and rear facades, we extended the property below with a full site basement; to the rear at ground floor level, to both side elevations and upwards, increasing the size of the house from 2,000 to 6,000 sq ft and transforming the sense of space and generosity of the property within its constrained urban setting.
Key architectural moves include the 8m long walk-on rooflight in the garden which floods the open plan basement spaces with light; a top lit triple height void above the entrance; an 8m long cantilevered cast in-situ concrete bench found in the family room at basement level; and 4 cast in-situ concrete piers which support the house above and provide a contemporary character to the spaces they define. The use of glazed crittal screens and generous skylights ensure the property is flooded with natural light to enhance the generosity of the well proportioned rooms and visual sequence of spaces. This project was developed in collaboration with Broby DNA.







