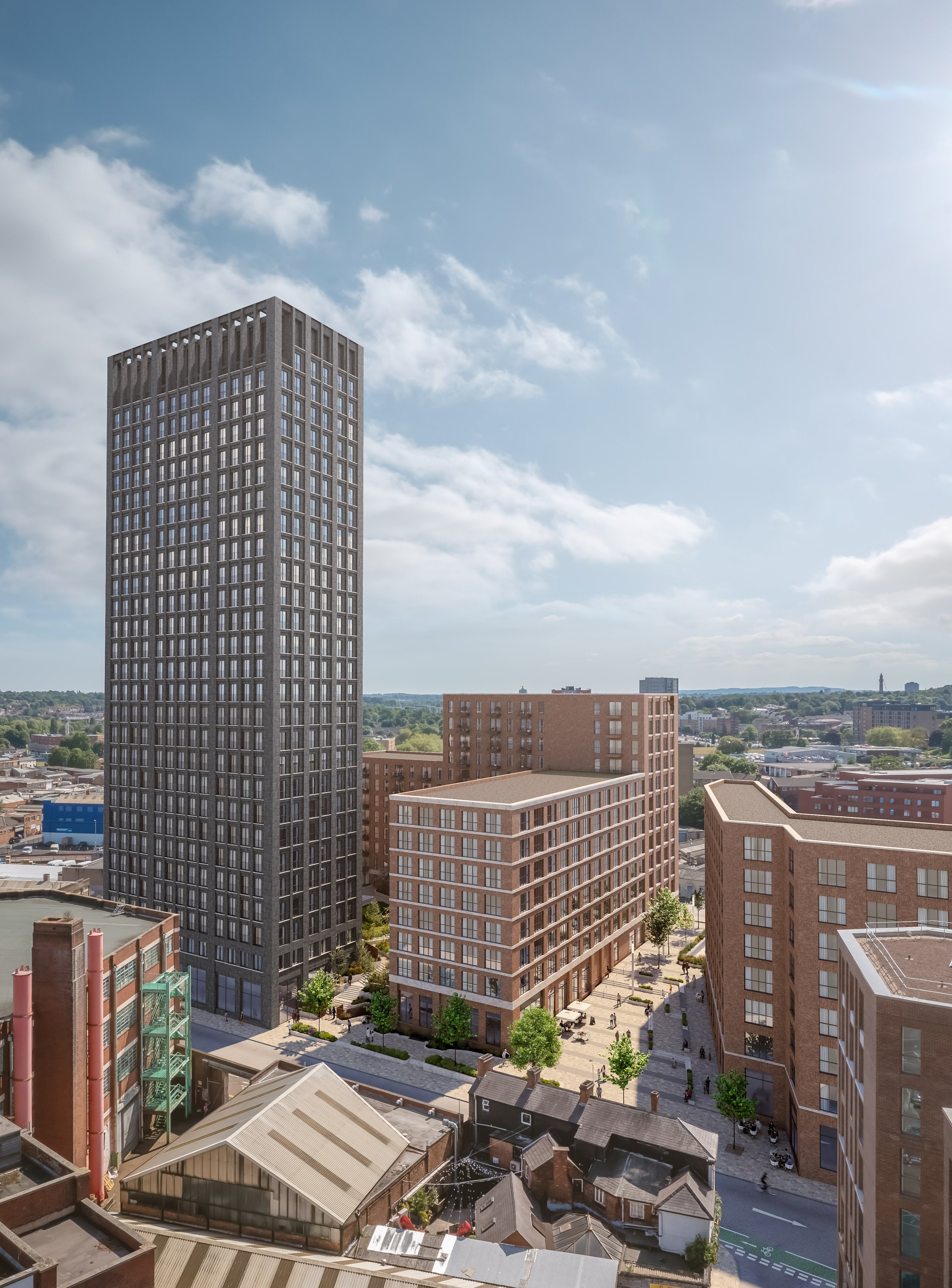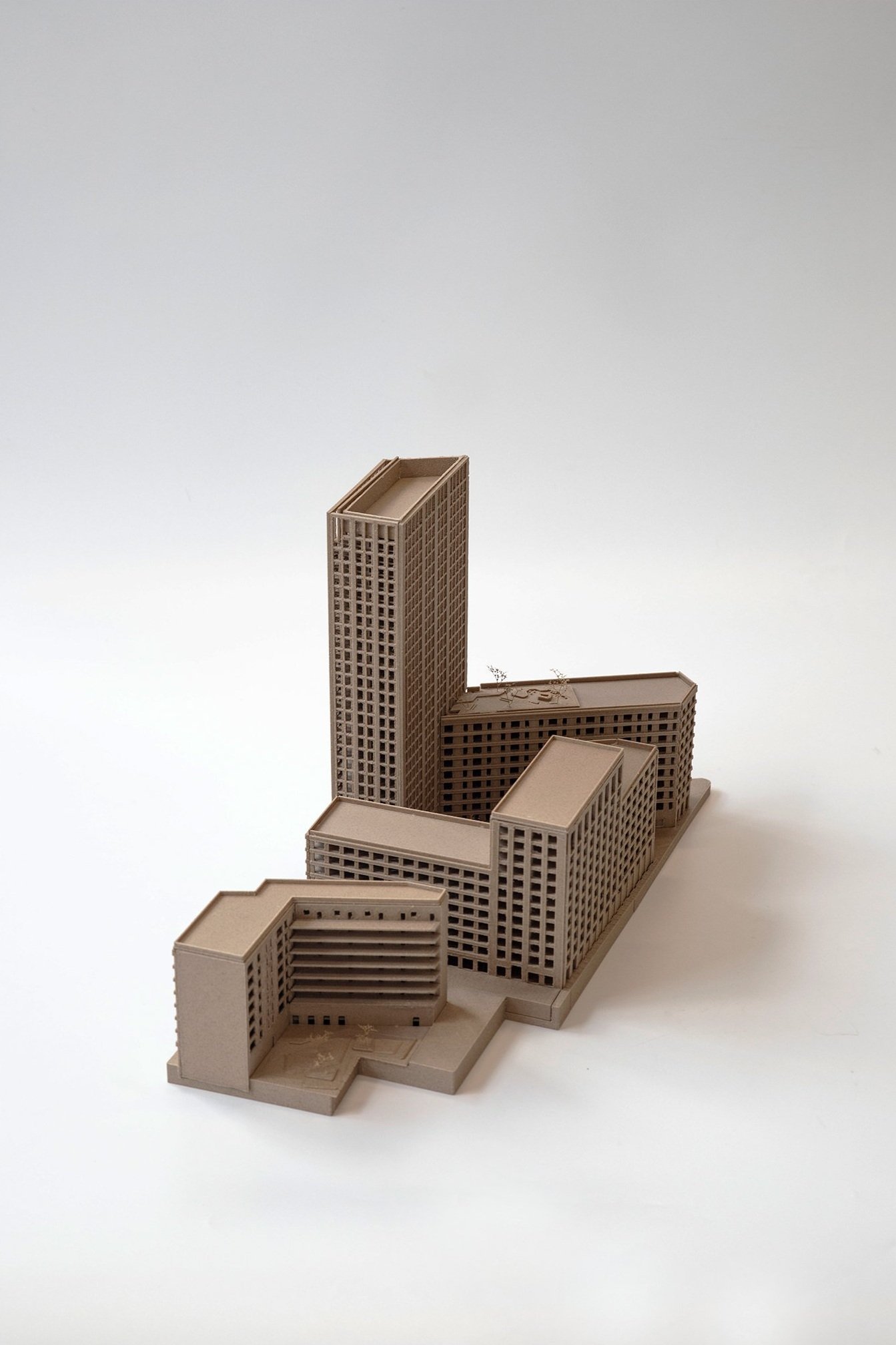Lower Essex Street
Location: Birmingham, Southside
Size: 568,000 sqft
Status: Planning Approved
Large Residential-led Mixed Use scheme providing over 600 apartments in Birmingham.
Claridge Architects has received full planning approval for a residential-led mixed use development for the redevelopment of land at Lower Essex Street within the heart of the Gay Village in the Southside district of Birmingham. The proposal has been carefully considered within the current and future context of Southside & Highgate, with particular attention given to the Quarter’s rich, early 20th century industrial heritage.
It is envisaged that this high-quality architectural intervention will enhance the character and appearance of a currently under-performing site, which is occupied by a surface car park. In particular, a new pedestrian boulevard is proposed, providing much-needed permeability between Hurst Street and Lower Essex Street and a flexible public space for non-prescribed community use. Street-level perimeter commercial units (Class E) will also be introduced, creating a new social and workplace destination within this up-and-coming area.
The residential-led proposal comprises 642 apartments, offering an equal mix of 1bed and 2/3bed units that meet modern living standards. Residents will benefit from two landscaped courtyards and a large roof terrace, capable of making a positive urban contribution with associated ecological benefits. The development will accommodate new office premises for Birmingham LGBT – the city’s leading charity advocating for lesbian, gay, bisexual and trans communities – in an effort to embed the charity within the fabric of the Gay Village. This combined with over 20,000sqft of commercial and amenity space makes of benefit to not only its residence but the wider Southside community.







