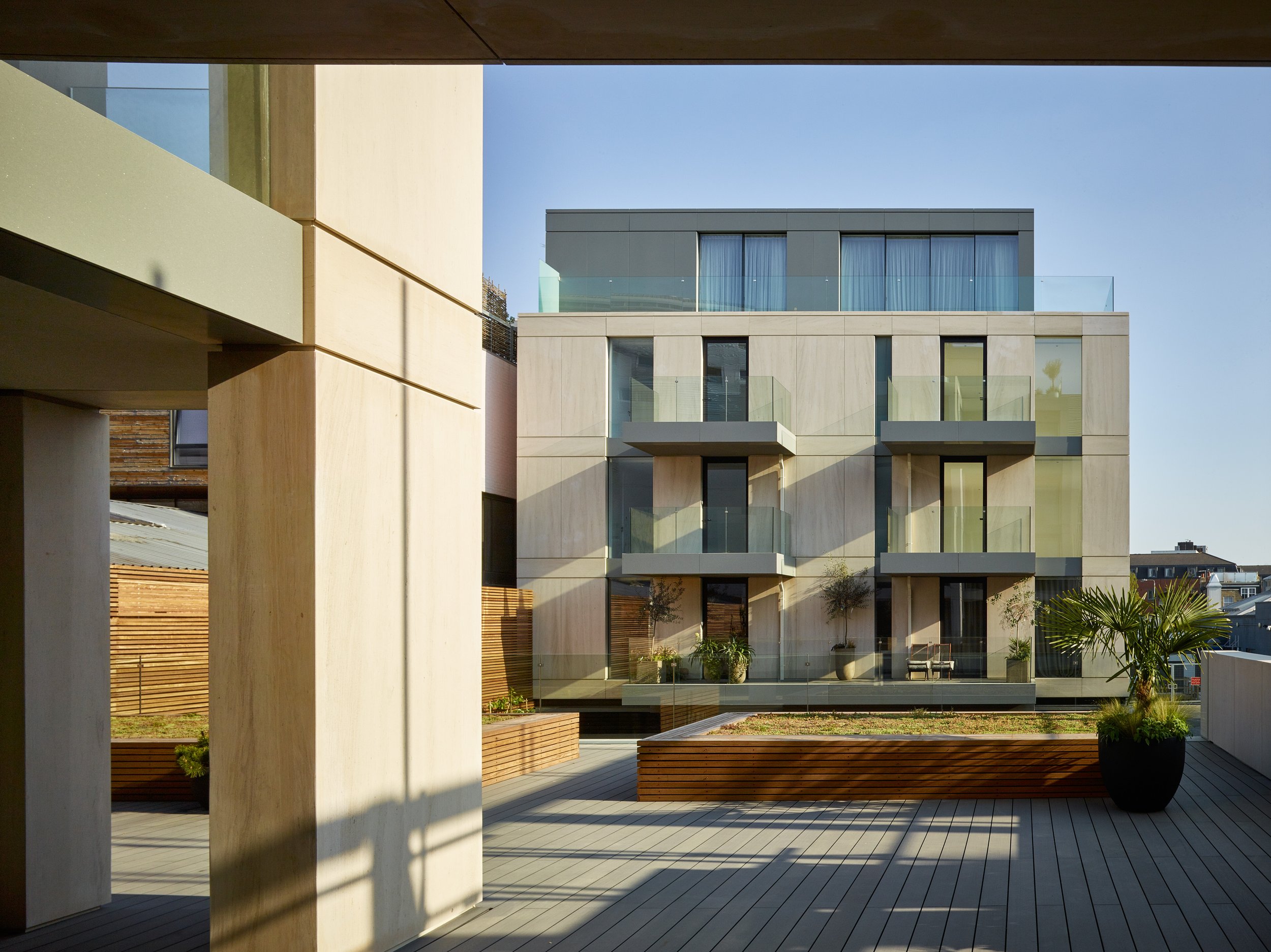Radstock House
Client: Banda Property Ltd. & CEG
Location: Battersea, London
Area: 22,000 sq ft.
Awards: British Homes Awards: Apartment Development of the Year 2017
Status: Completed 2016
New build mixed-use development comprising of eight luxury lateral apartments, a gallery and a B1 commercial premises.
Located in the heart of the Battersea creative district, Radstock House is conceived as two simple stone blocks on a solid brick plinth. The dark tones and textured brickwork at ground level marry with and draw inspiration from the immediate surroundings. Punctuated by deeply recessed openings, the base of the building offers a robust foundation for the apartments to rest above. In contrast, the upper floor stone blocks are visually light, honed stone volumes with contemporary clean lines, articulated by carefully ordered floor-to-ceiling stone panels and subtle stone bands expressing the floor levels.
The top floors and recessed loggias are further defined by a darker honed stone to further elevate the penthouse apartments. Internally, each apartment enjoys the full floor plate of the apartment block with either a double or triple aspect creating generous, well-lit lateral spaces. The result is a carefully detailed, quiet and contemporary architectural intervention which both responds to and enhances it’s surrounding context.









