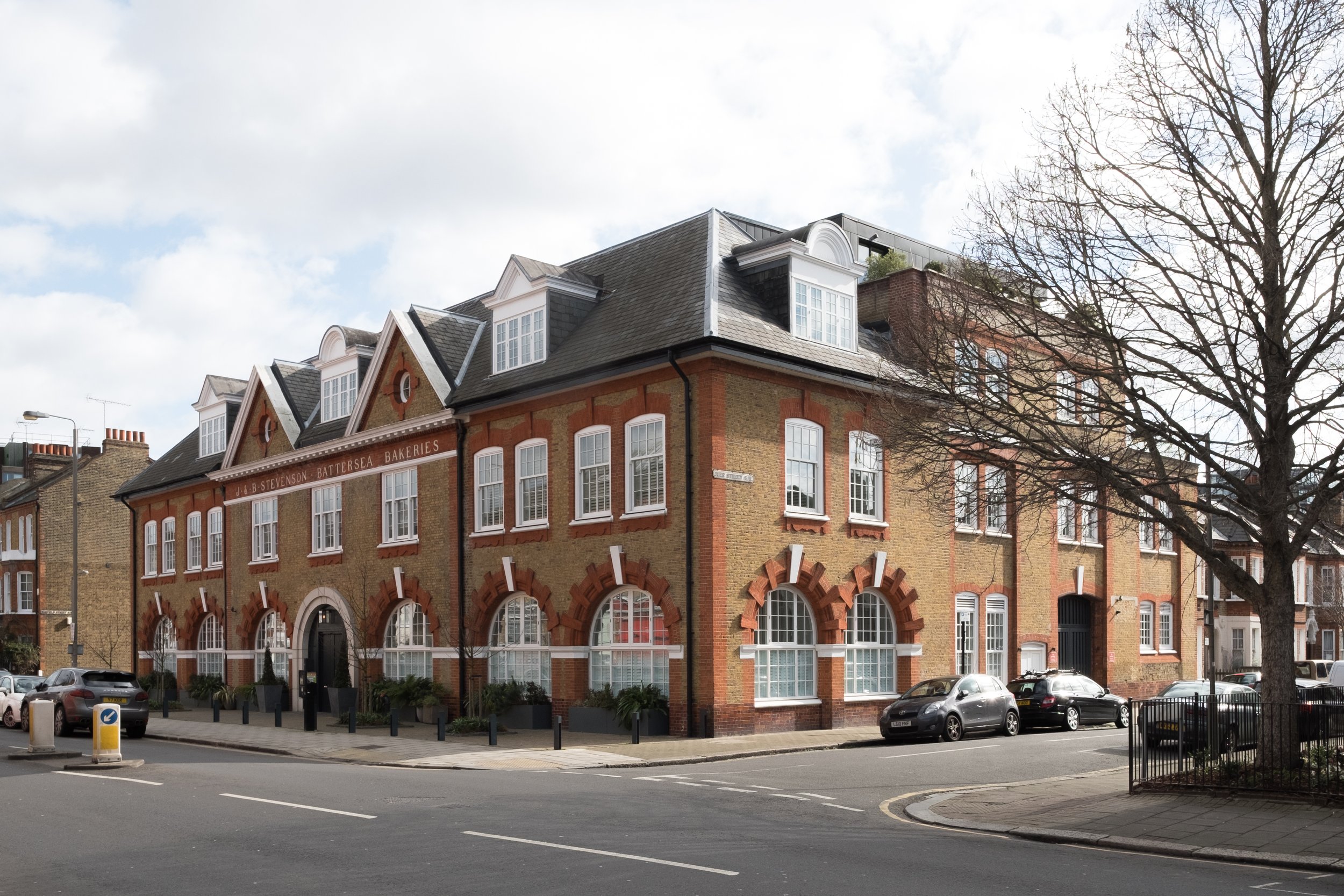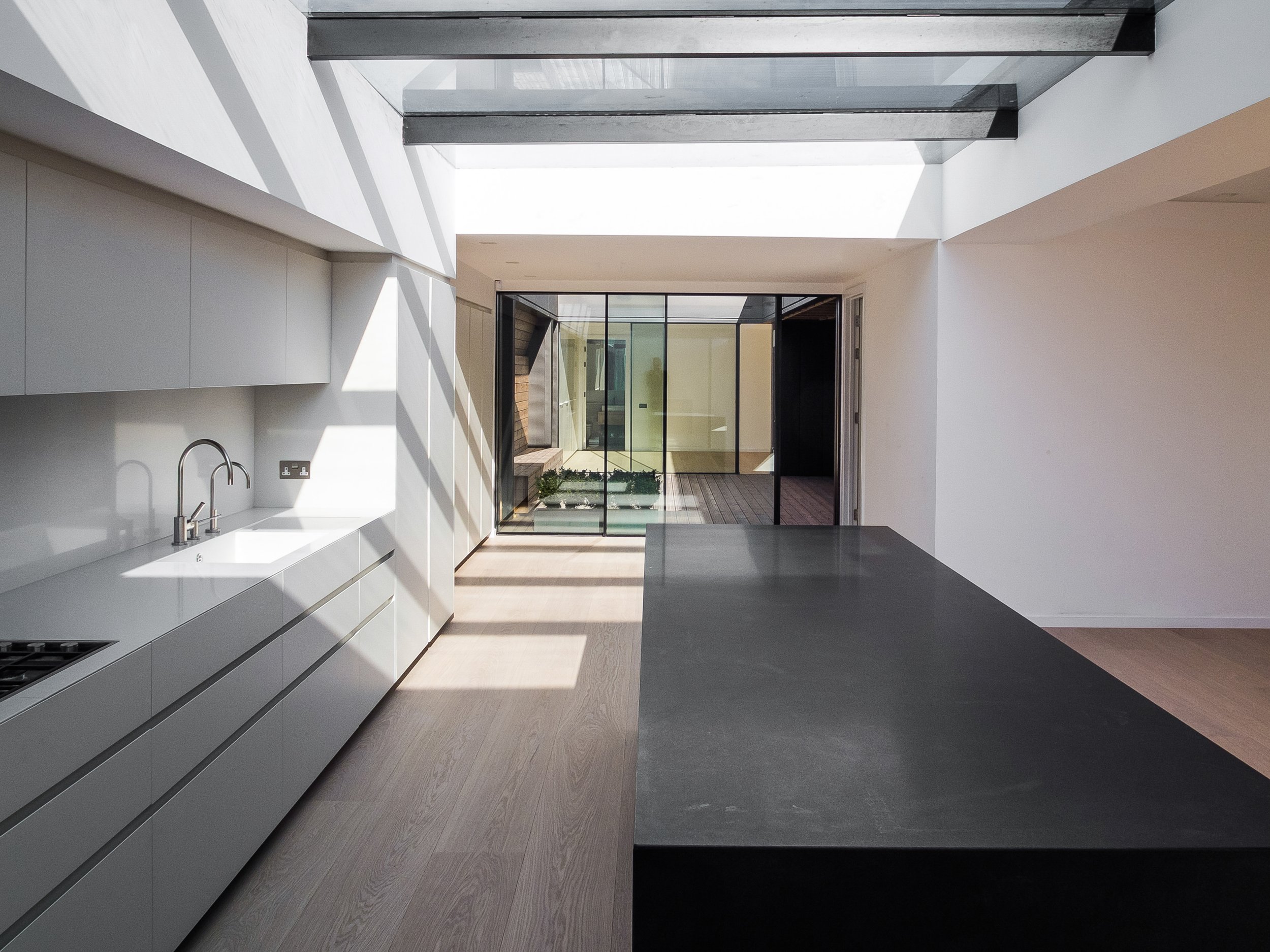Parkgate House
Client: Banda Property Ltd.
Location: Battersea, London
Area: 20,000 sq ft.
Awards: Wandsworth Design Awards Commendation
Status: Completed – 2013
Residential refurbishment and rooftop extension of an existing locally listed building.
Located within the heart of the Battersea creative district minutes away from Battersea Park, Parkgate House involved the transformation and extension of a locally listed Victorian Bakery, built around 1890, into a luxury residential development consisting of six luxury apartments and two commercial units. The design involved the careful restoration of the existing property, a rooftop extension concealed behind the existing large pitched roof and a series of substantial extensions to the rear.
The lateral apartments range in size from 1,400 to 3,400 sqft including a new top floor penthouse that enjoys three generous private terraces. A very honest architectural approach was adopted to preserve and restore the existing building fabric while subtly transforming the building with contemporary additions. Following this approach careful brickwork repairs were carried out and traditional hardwood sliding sash windows were reintroduced to preserve its historical appearance. In contrast, the new additions are expressed as clearly contemporary elements, defined by carefully ordered anthracite zinc facades, selected to engage with the surrounding slate roof scape and minimal framed floor to ceiling windows. The result is an understated transformation, which enhances the latent quality of the locally listed building and quietly inserts some spectacular light filled contemporary apartments.







