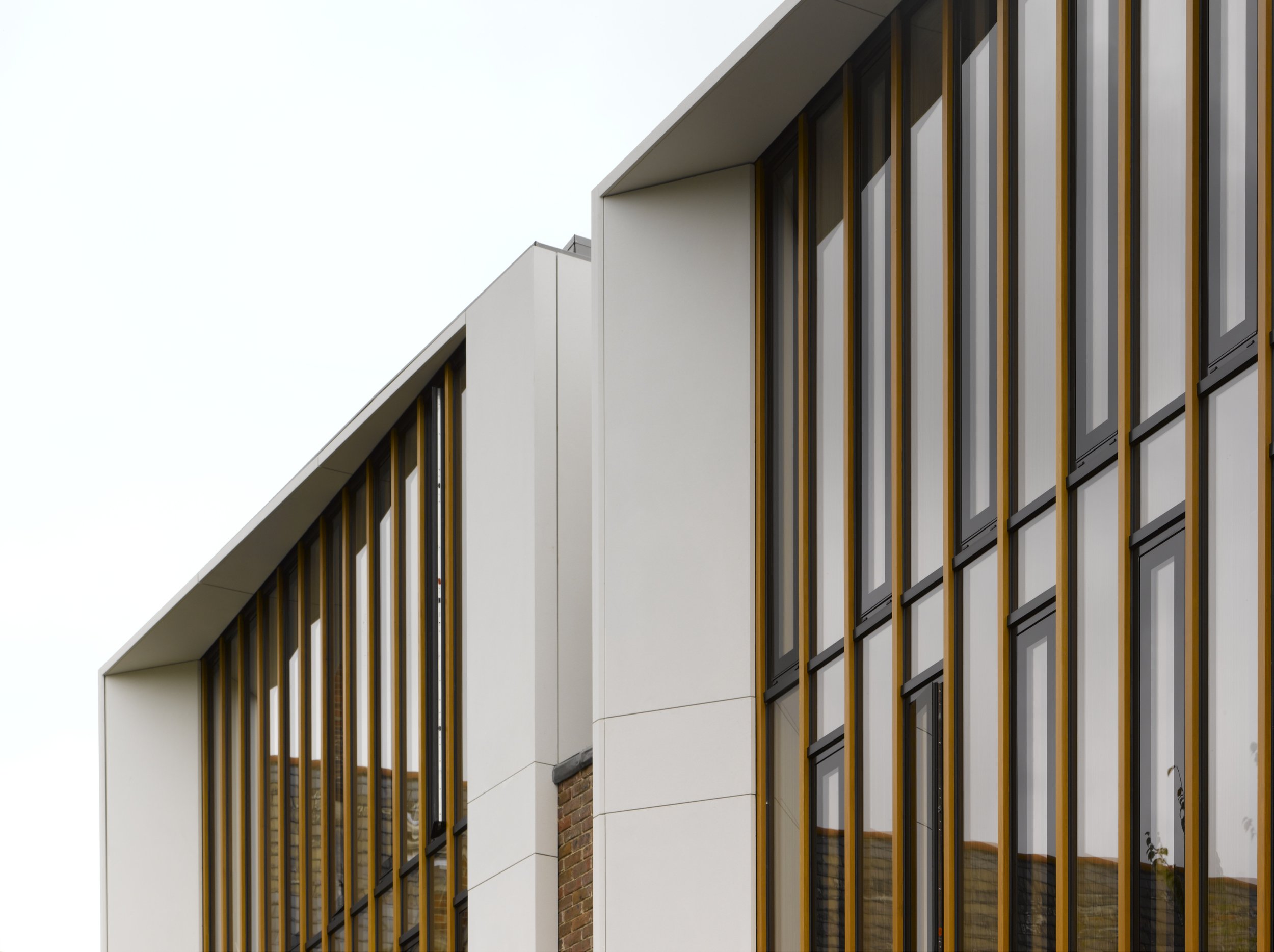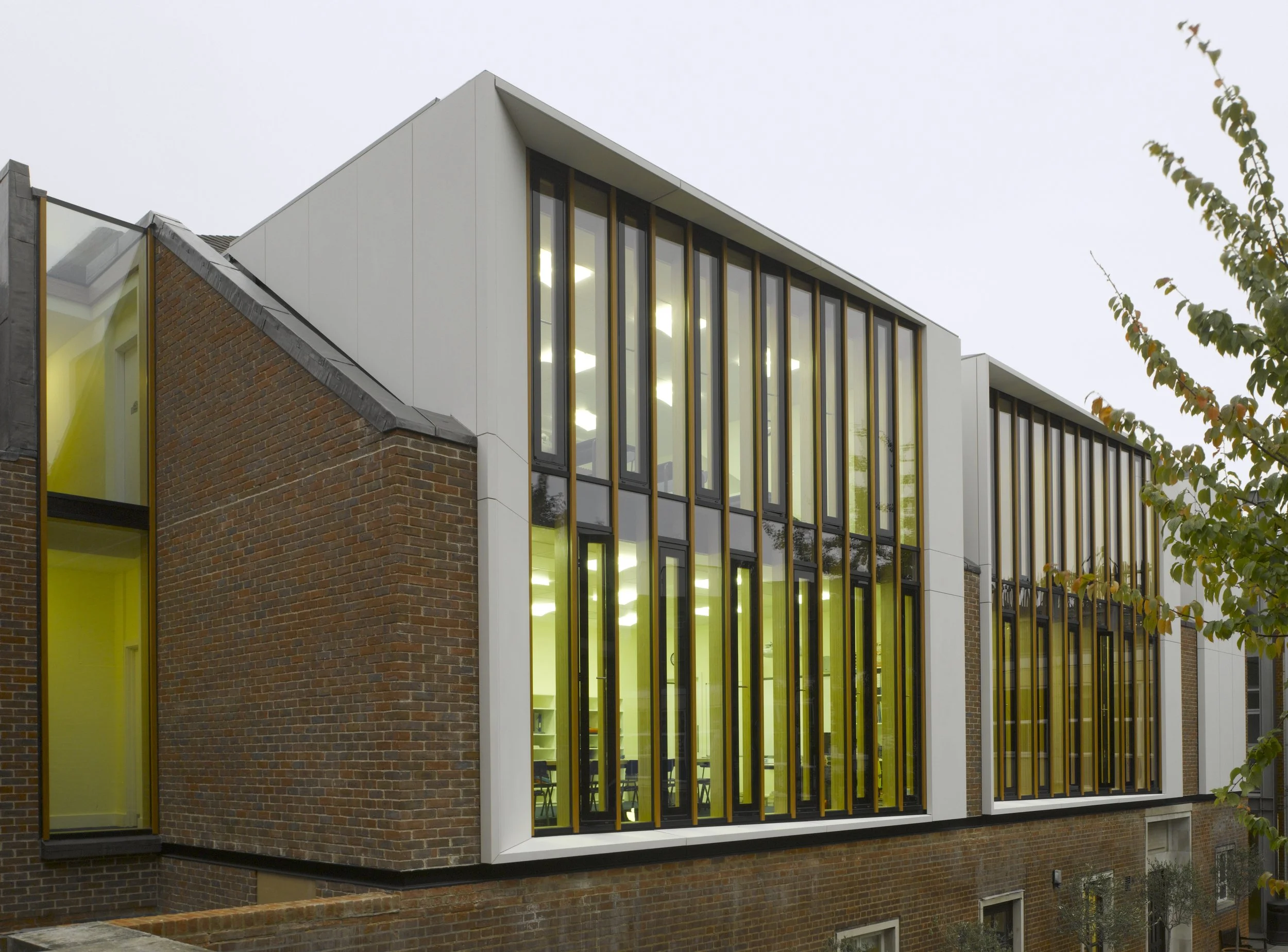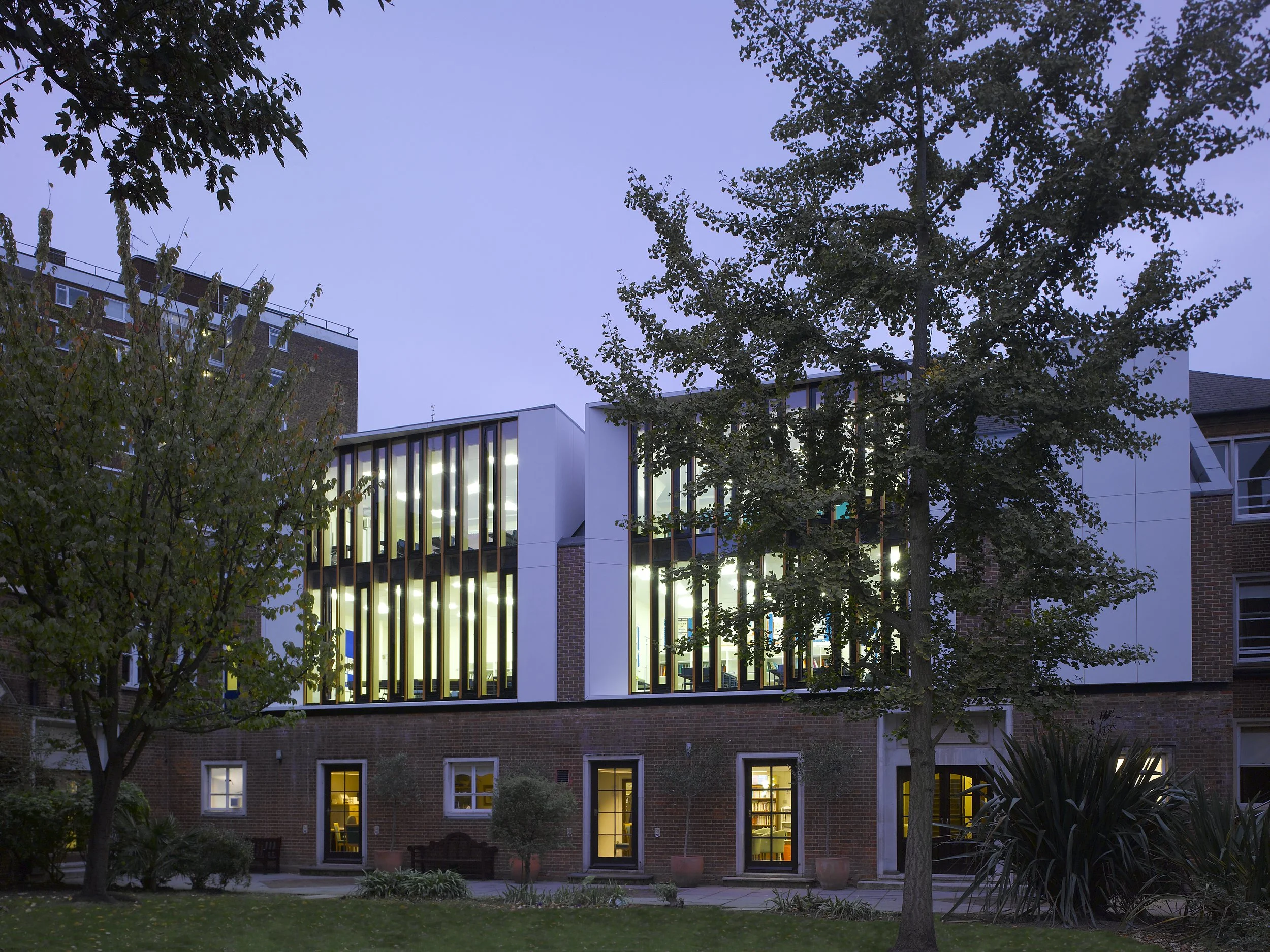Thomas’s Battersea
Client: Thomas’ Preparatory School
Location: Battersea, London
Awards: Wandsworth Design Awards 2011
Status: Completed – 2011
New build extension to existing primary school to house 4 additional classrooms.
As part of our on-going involvement with Thomas’s Preparatory School, Claridge Architects were asked to look at potential options for the addition of four new classrooms as well as the associated ancillary amenities at their school in Battersea.
With the location for the additional rooms identified, an approach as developed that sits comfortably within the schools courtyard. Taking precedent from the surrounding school building, the proposal makes reference to the textures, colour range and massing of its immediate context.






